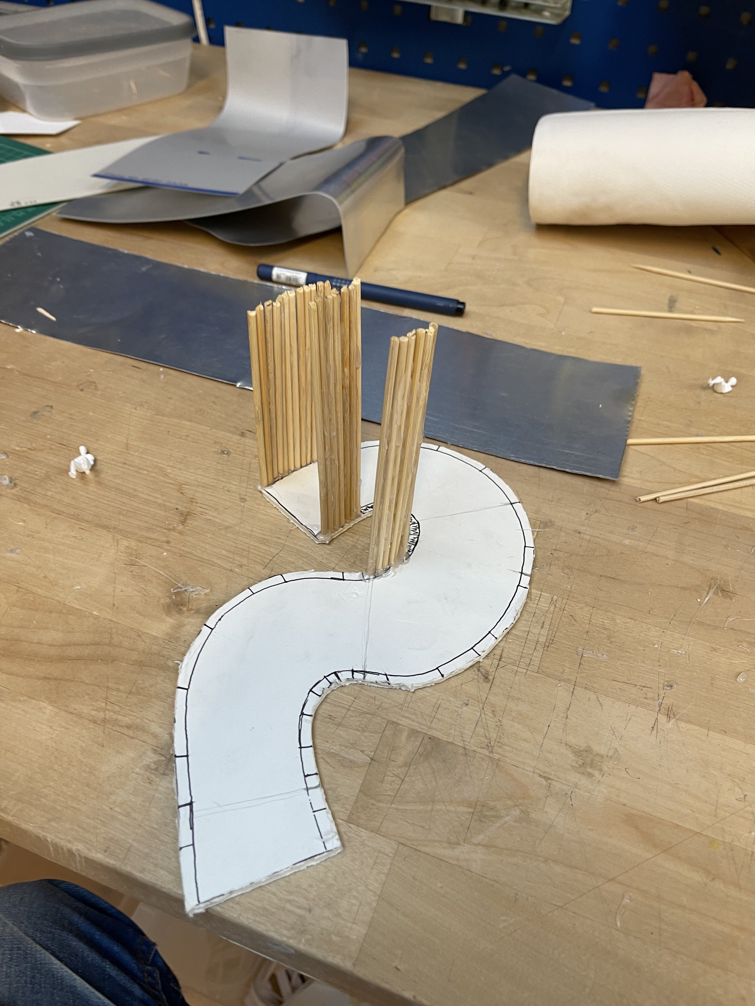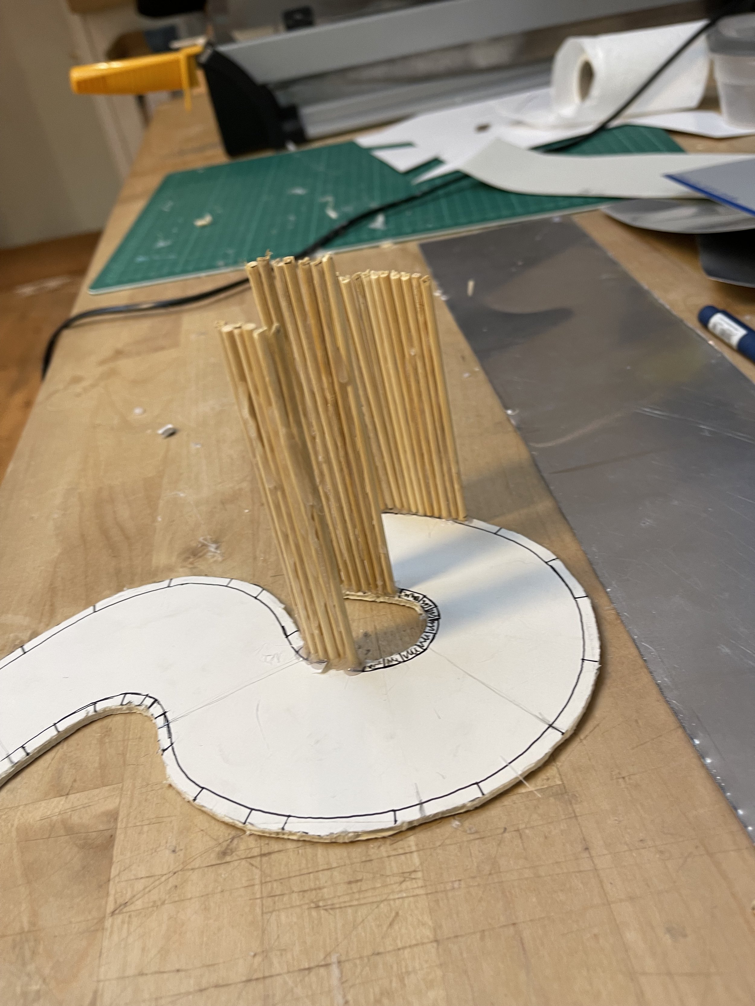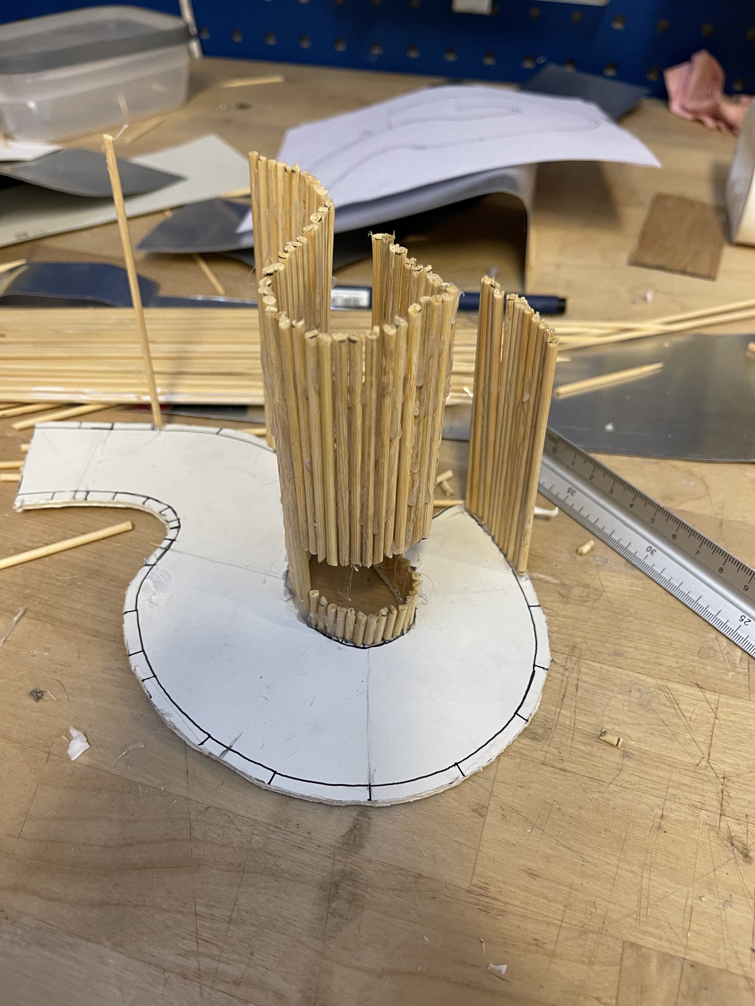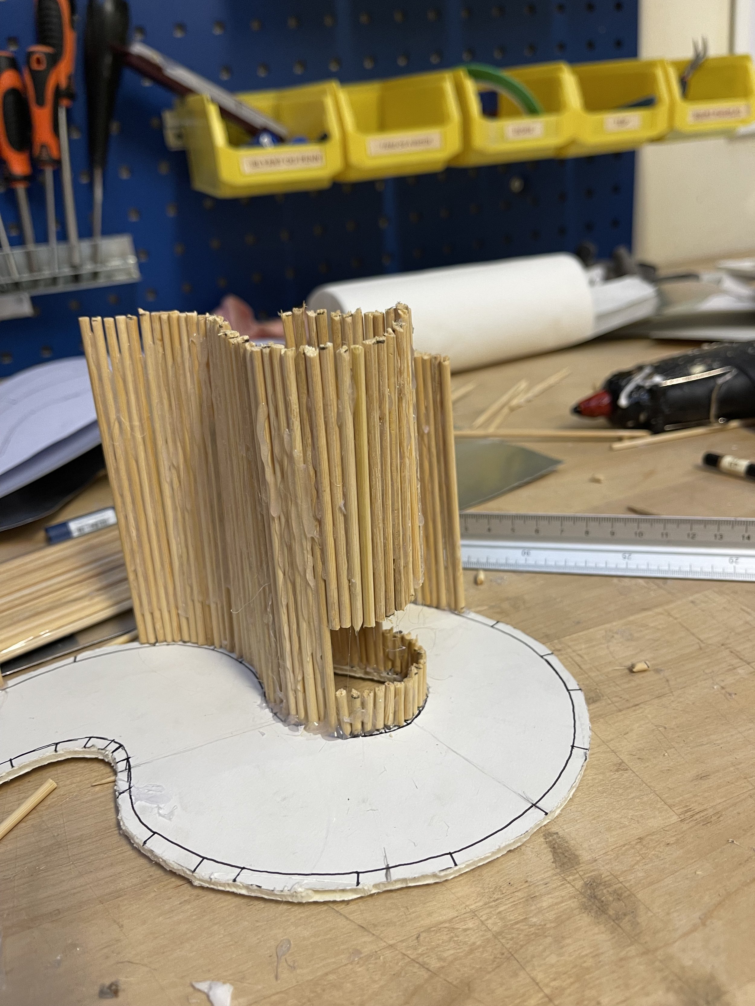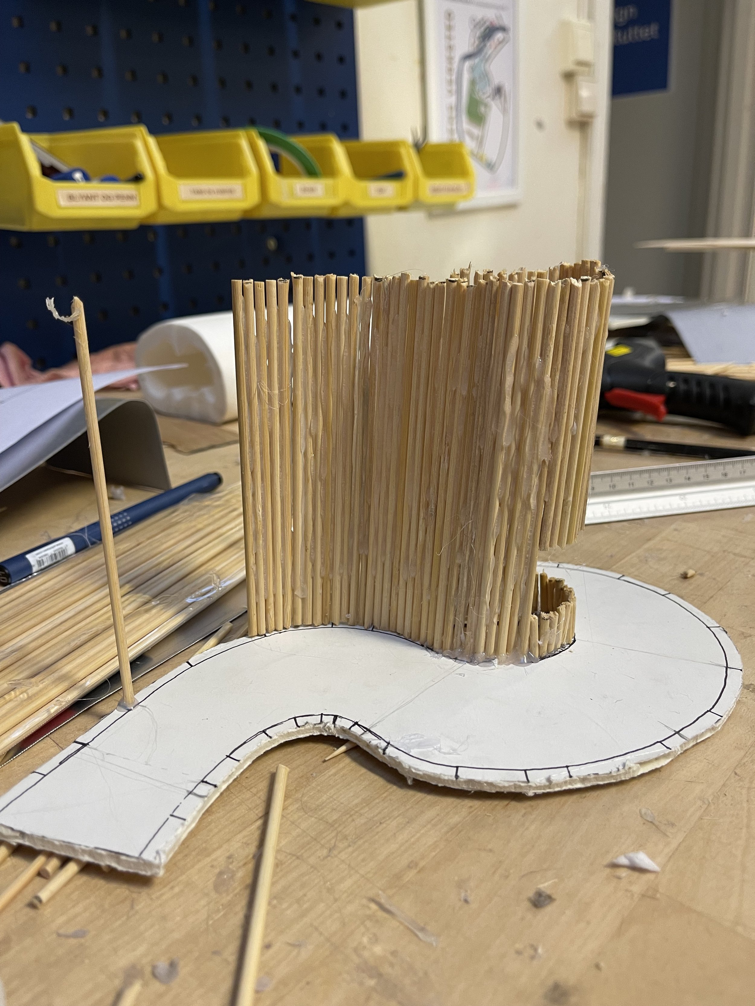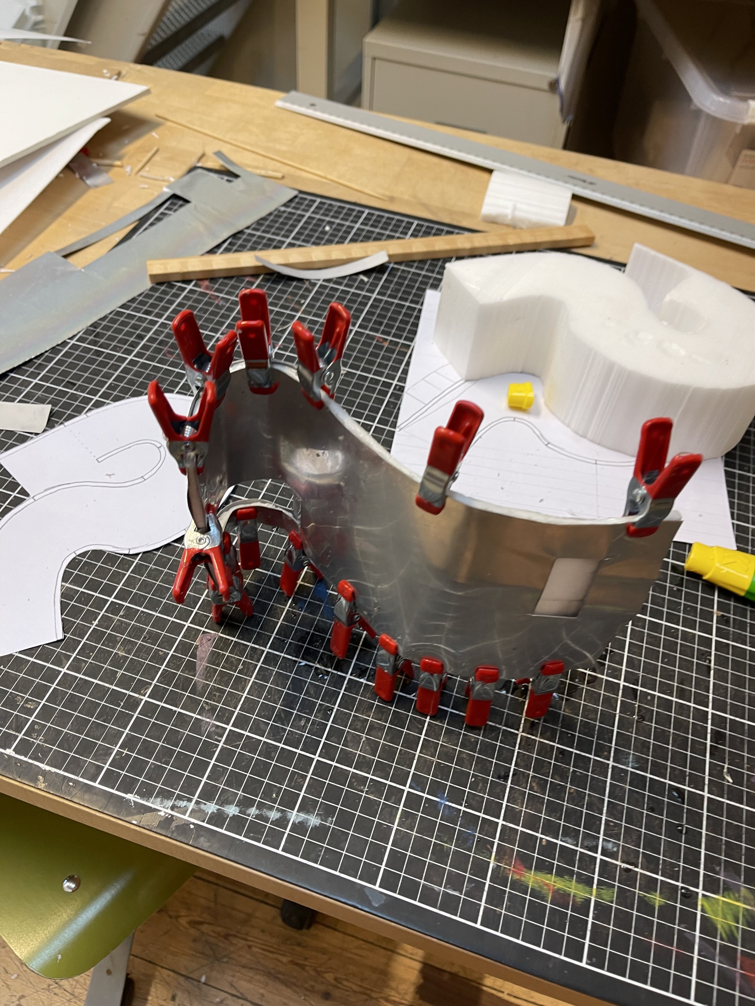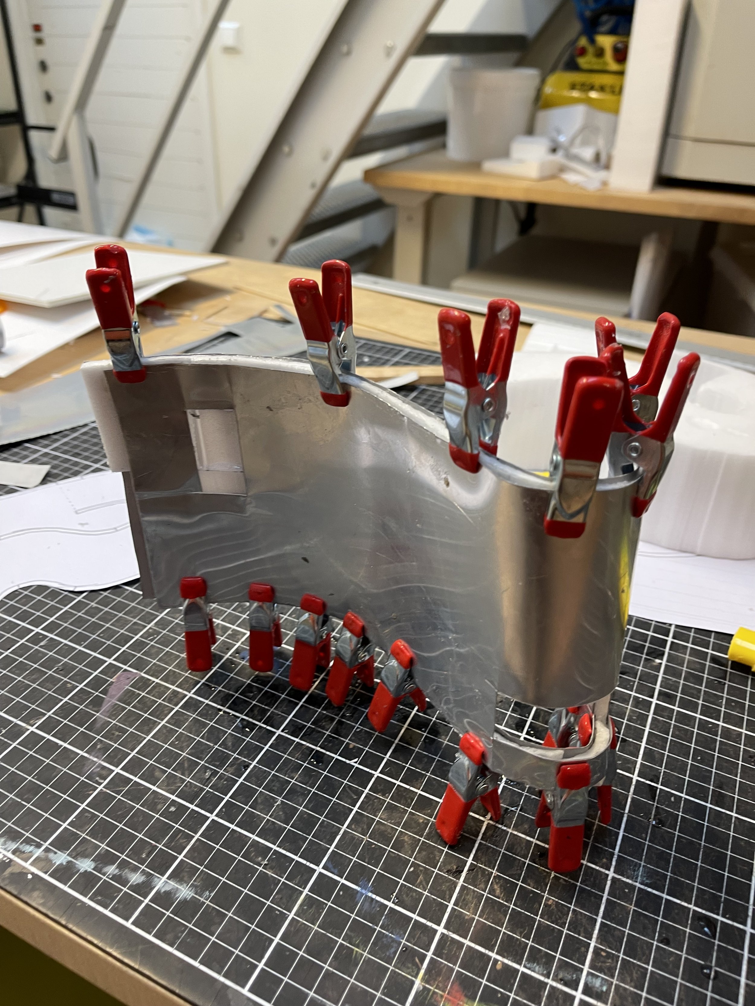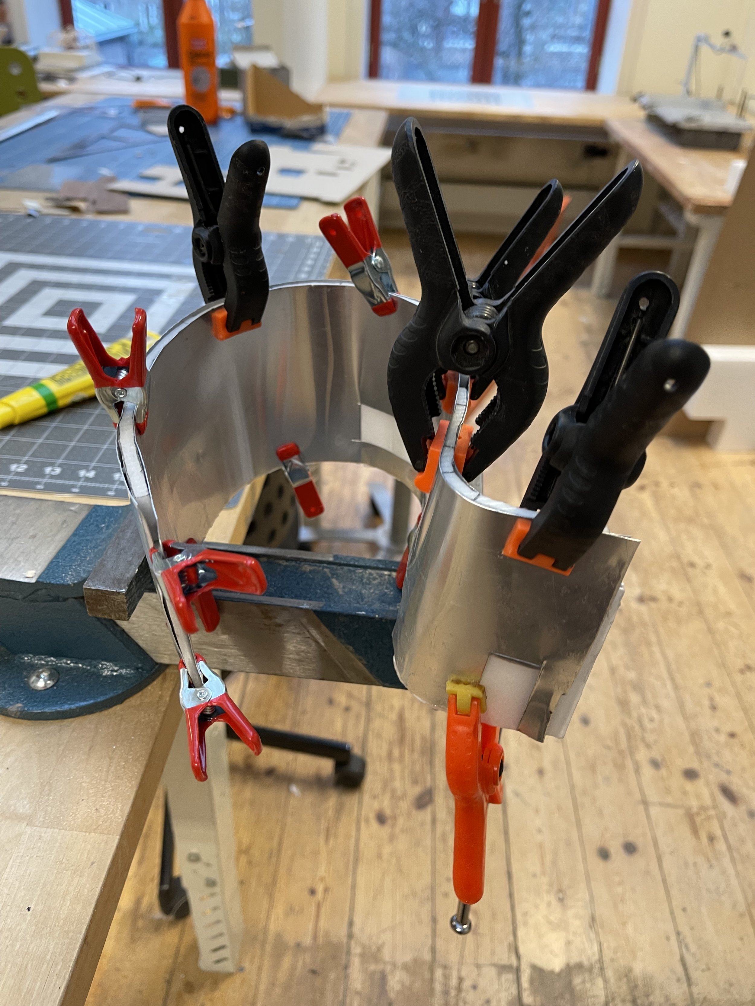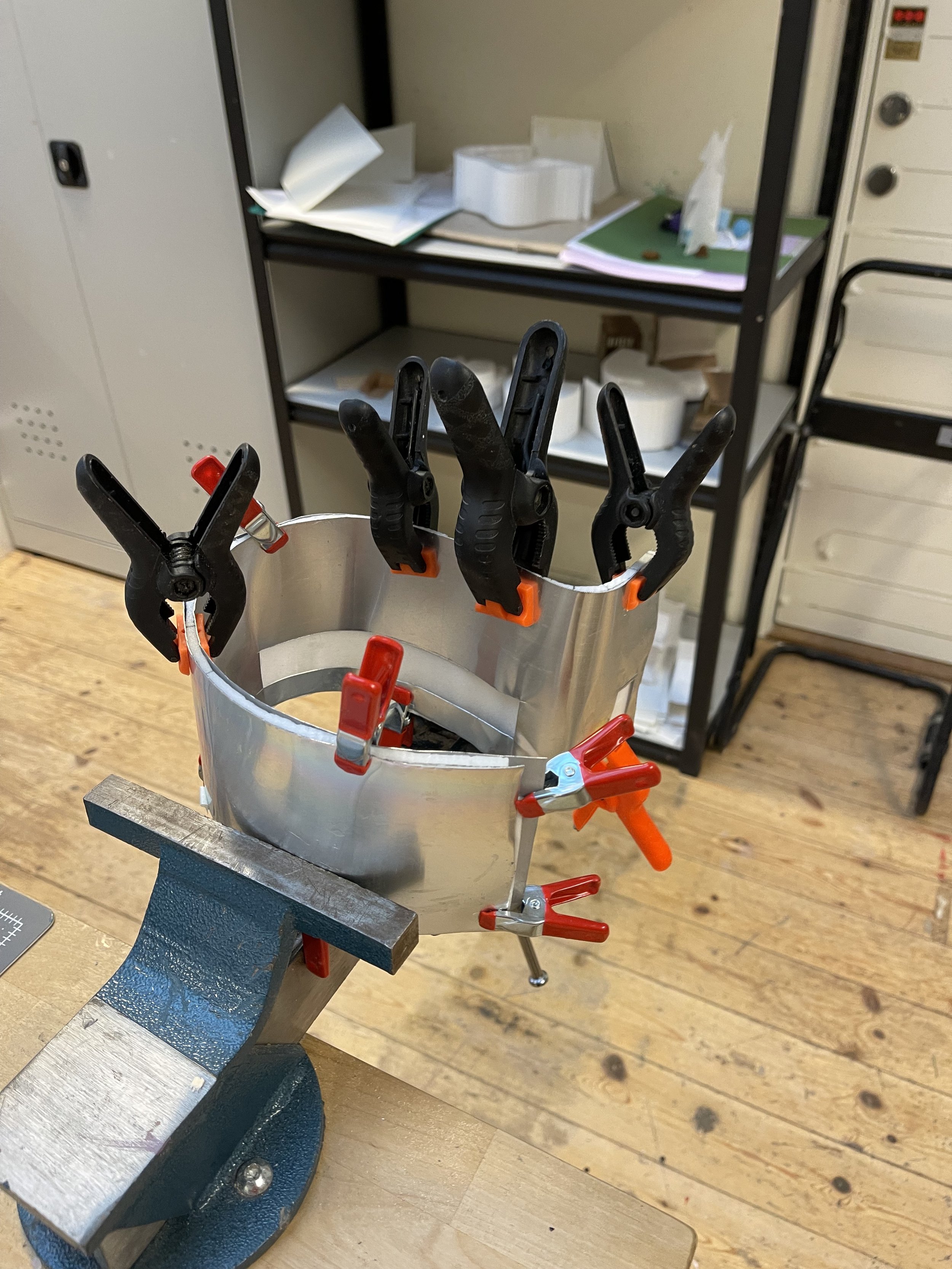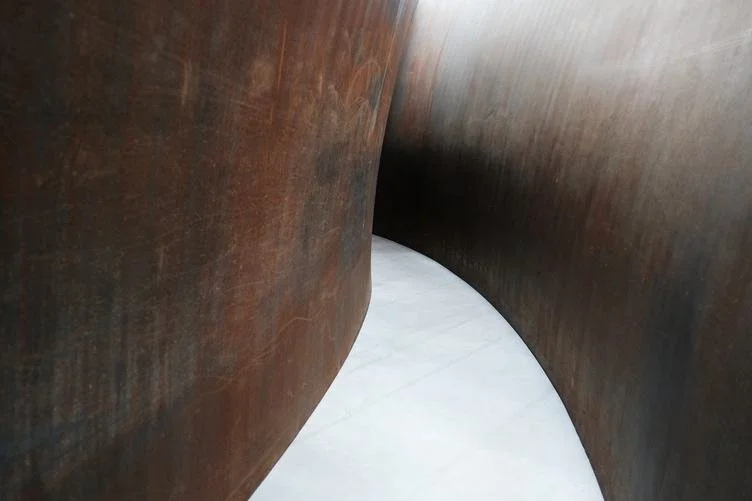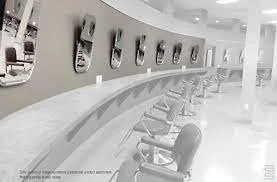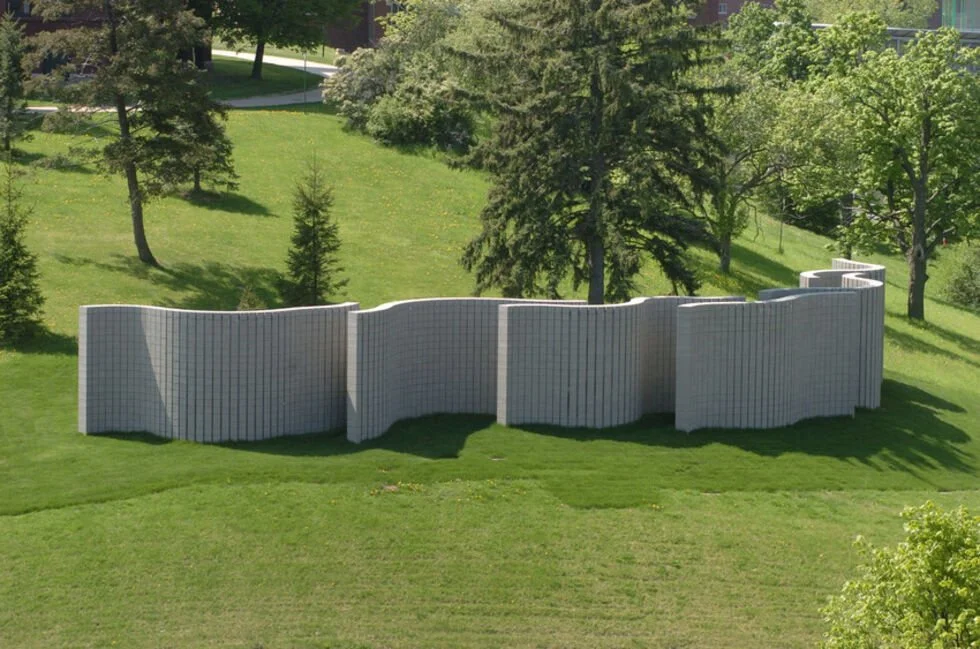The Metal Wave Studio
A current work in progress. I will update the page and share more from this project as time passes..
The Metal Wave Studio is a unique and innovative architecture project that I am proud to present in my portfolio. The project was based on the challenge of creating a studio on a small and barren half island in the Oslo fjord called "Kjøkkenodden". The island was a challenging location, as we were handed a small piece of land that was only 12 meters by 12 meters. My plot was located on the top north-east part of the island, and was mostly covered in water.
My inspiration for the project came from the grey colors and waves of the water surrounding the island. I envisioned an organic and wavy form for the studio, using metal as the primary material. After lots of testing, sketching, and planning, my organic form began to take shape. The studio needed to have two rooms, with one room above the other, and the entire structure could not be more than 30 square meters.
The project was a massive challenge, but it was also a lot of fun. I took a practical approach to the construction of the model, and had to task myself with figuring out how to build the complex form that I had envisioned. The result is a work in progress, but I am very happy with the process so far. The Metal Wave Studio is an excellent example of my ability to think creatively and outside the box, while still keeping practical considerations in mind. It showcases my dedication to seeing a project through from start to finish, and my willingness to take on challenges and learn as I go.
Site Analysis
Here are two drawings I did while experimenting with the form. As you can see from the picture on the left, the main reason for the form was because of the view and the border of the island. I wanted to create a structure tailor made to the piece and land I got.With the views inside and outside the studio are very well optimised and the sense of space inside create an interesting and well organised environment split into different zones and areas without walls needing to divide them.
The Mood..
Section drawings…
The Process…
As I mentioned earlier, the organic form of the Metal Wave Studio presented some unique challenges in terms of construction. I experimented with various methods, from using a grid system of sticks to wrap the metal plates around, to cutting polystyrene to use as inner walls and then wrapping the metal plates around it. Each method had its own advantages and disadvantages, and it was a fascinating process to explore all the different possibilities.
One of the challenges I encountered was the high level of friction in the metal plates. This made it difficult to bend and shape the metal to fit the complex curves of the organic form. However, I am confident that I will find a solution to this problem through further experimentation and refinement of my techniques.
Despite the challenges, I have truly enjoyed working on this project. It has been a rewarding experience to see my vision take shape, and I have learned a great deal about the creative process, as well as the practical considerations of construction. The Metal Wave Studio is a testament to my perseverance and dedication to excellence, and I am excited to see how the project will continue to evolve in the future.
