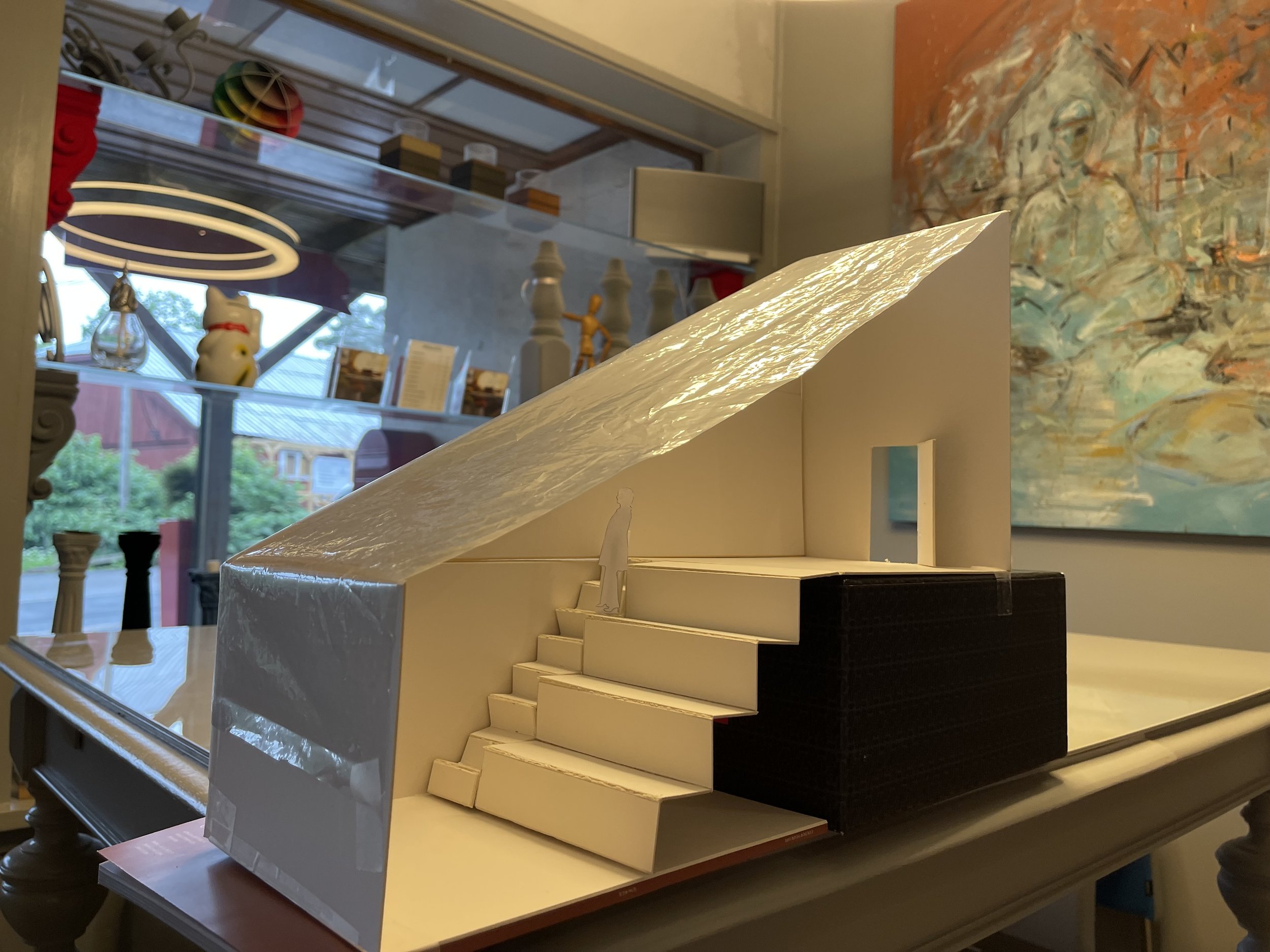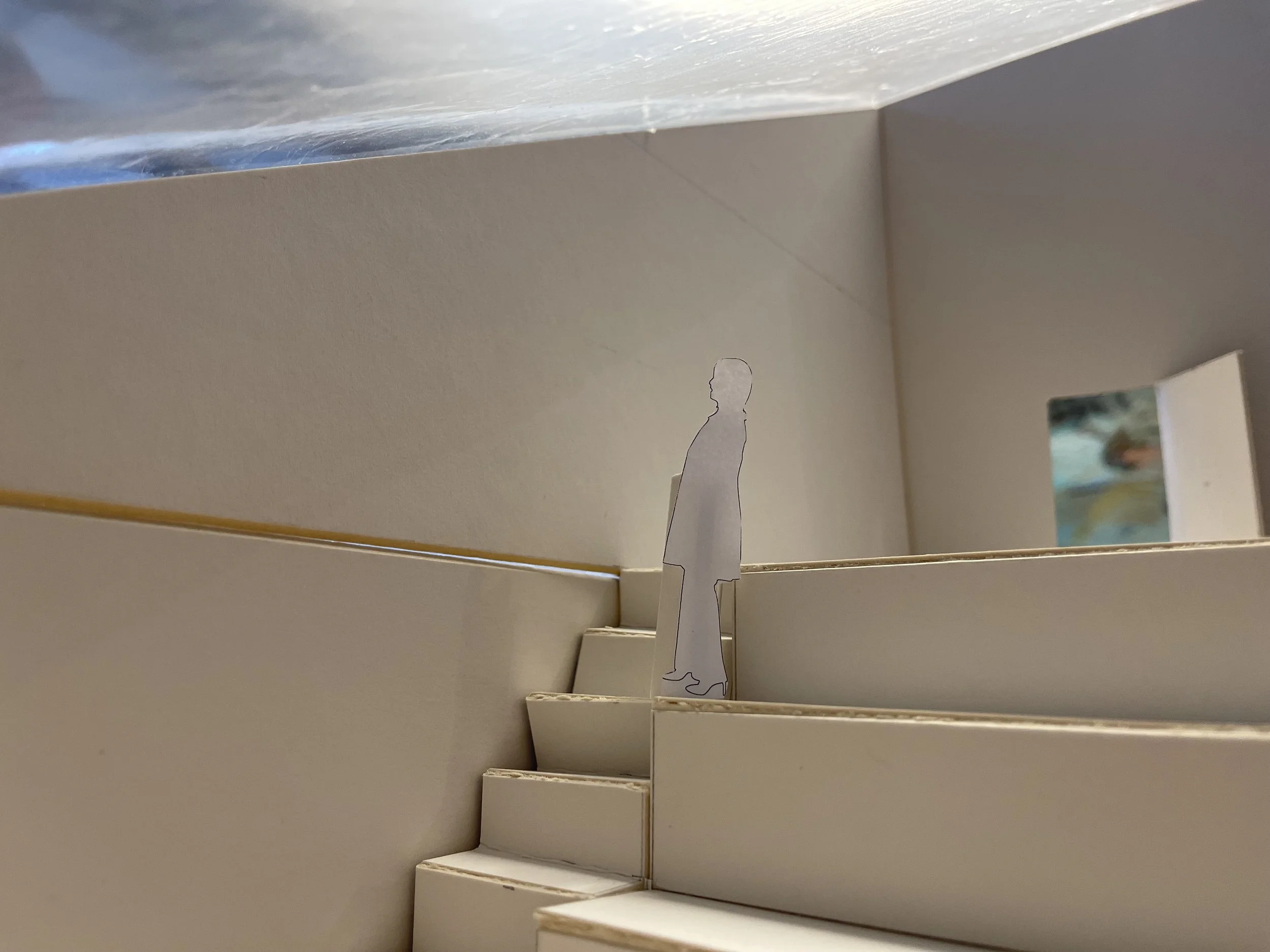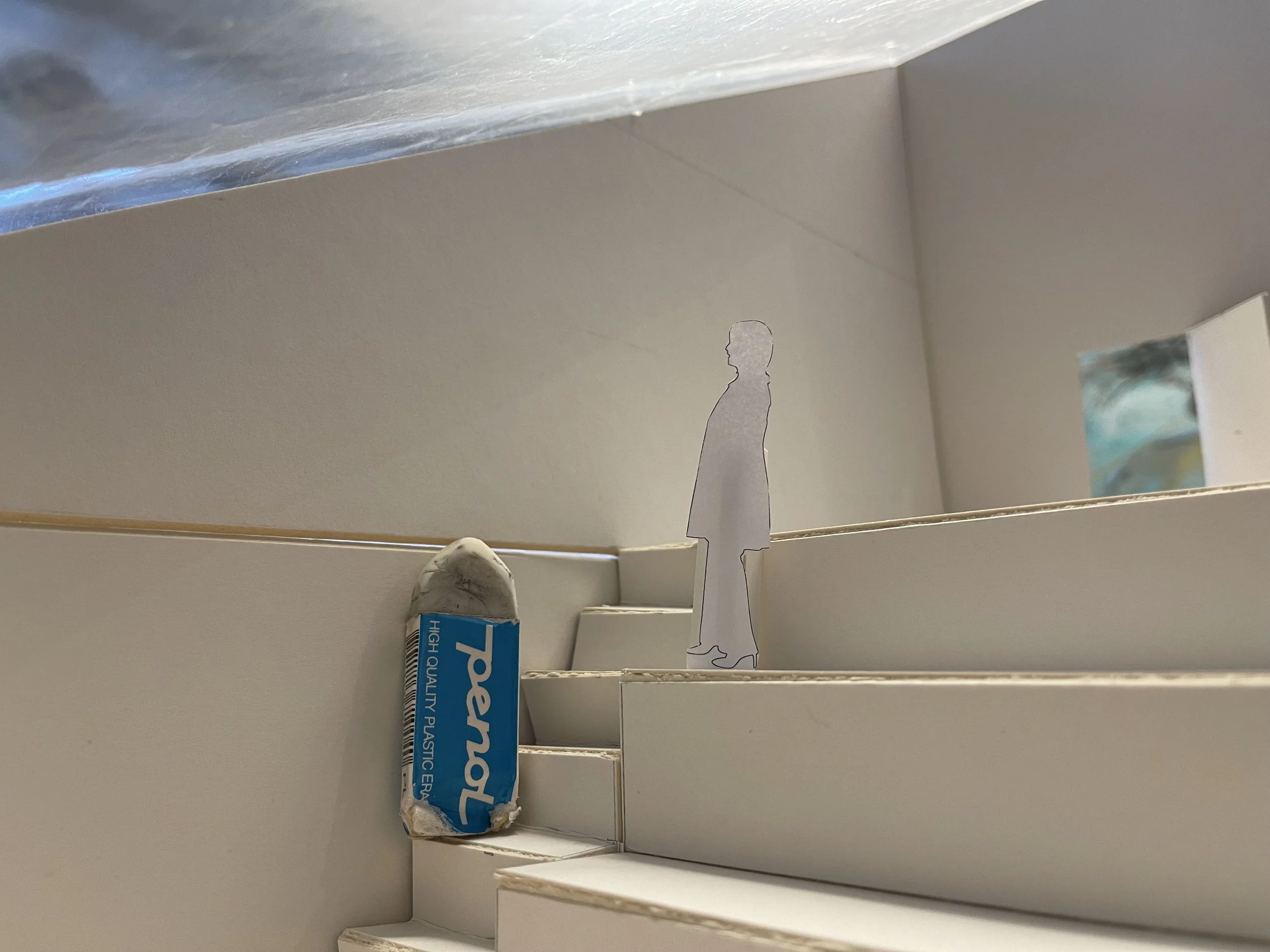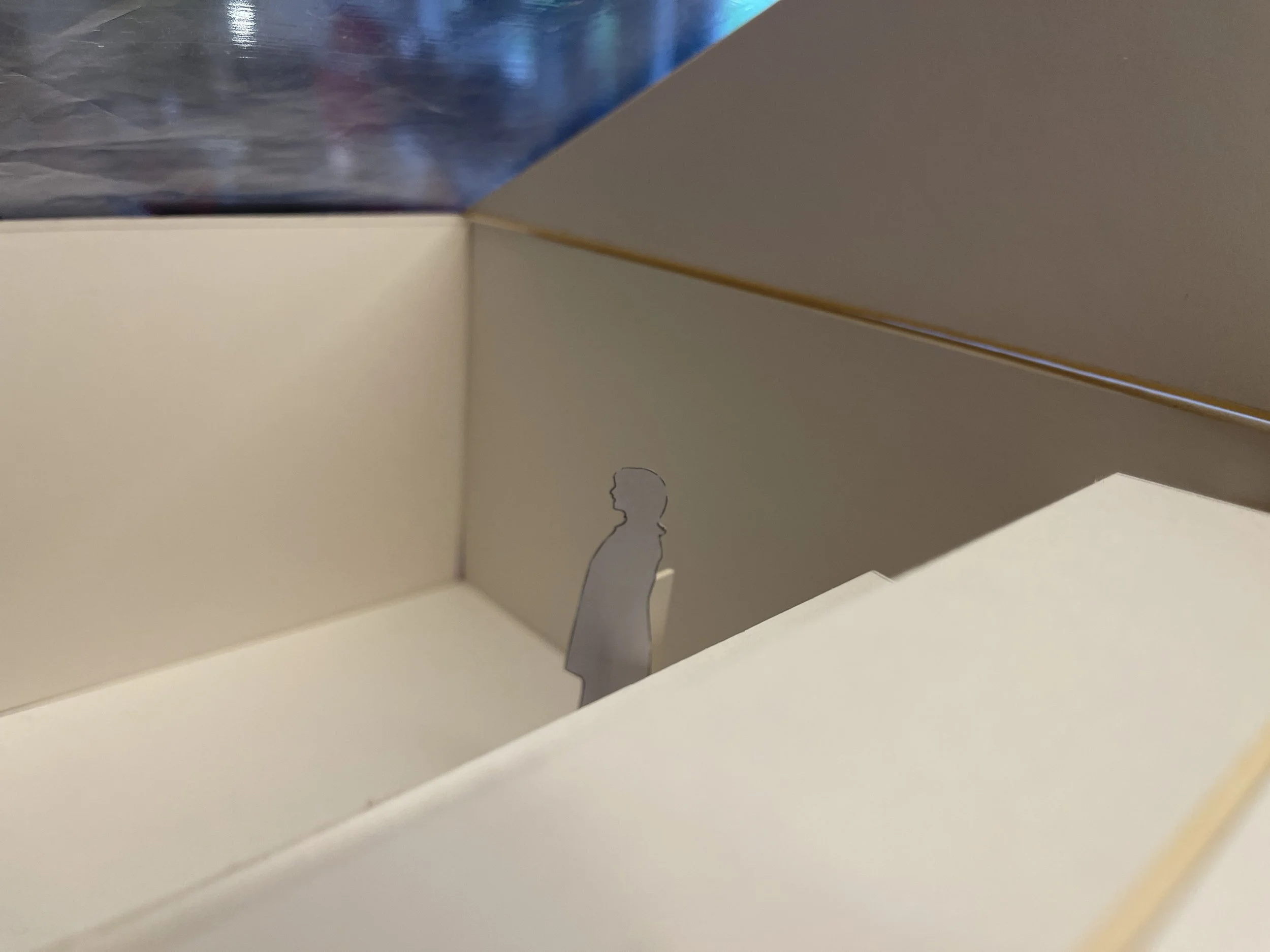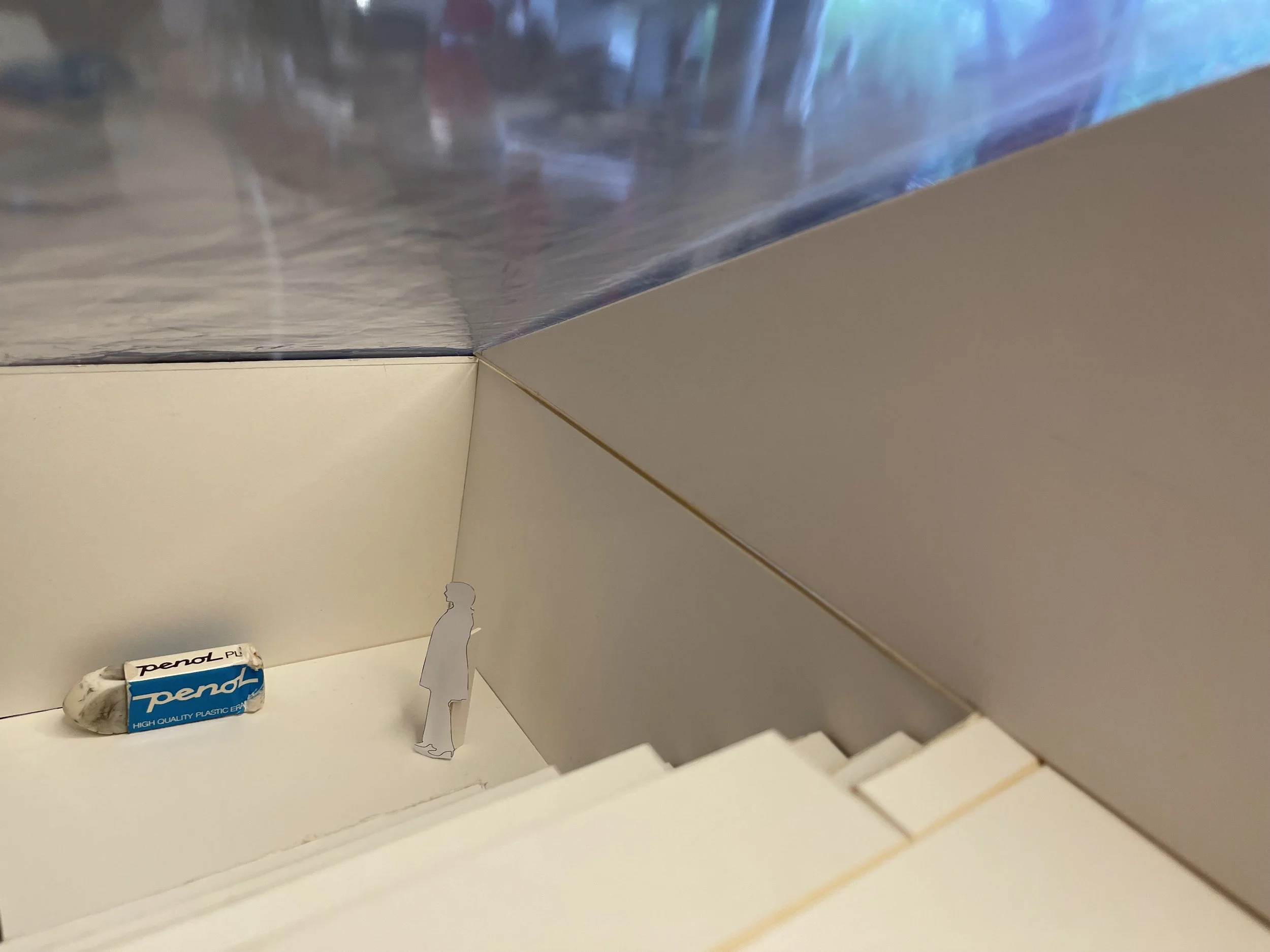
The underground gallery
As part of a task for applying to the Architecture & Design school of Oslo We had to Create 3 ideas for possible galleries based on strict conditions..
The process..
Beginning sketch
I started out with some rough quick sketches to visualize the idea..
Measurements
After I landed on the idea and made a few sketches I started mapping up calculations and measurements for the model I was going to make.
Second drawing with sunlight diagram
Here is another sketch to help visualize the idea even more and I made a diagram in order to show certain advantages of the gallery, like how the sun would move during the day.
The model
Here is a gallery of pictures of the model I made for this task. The ruler was placed there to show that the model was in the right size.




